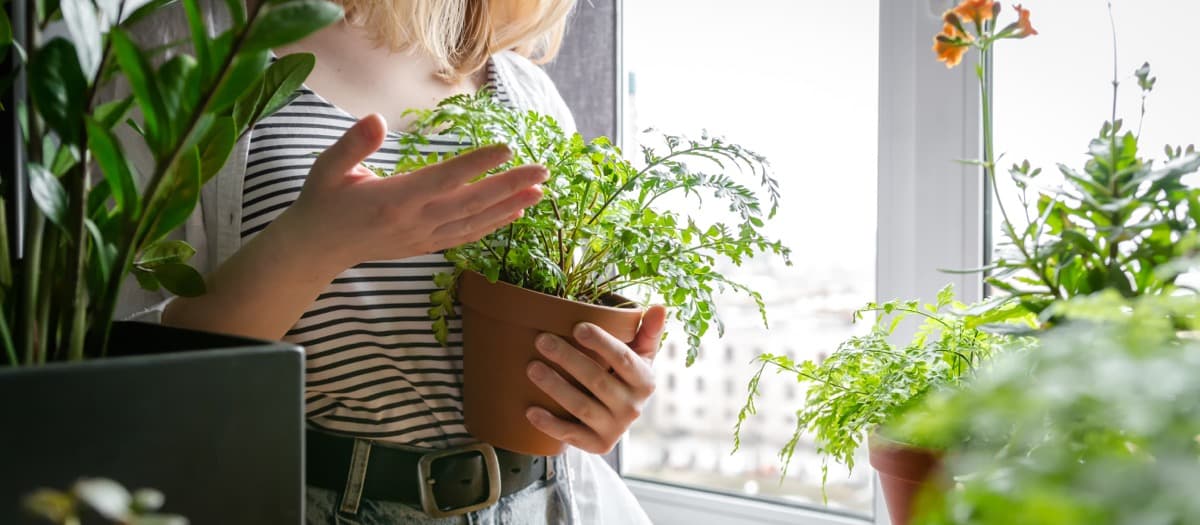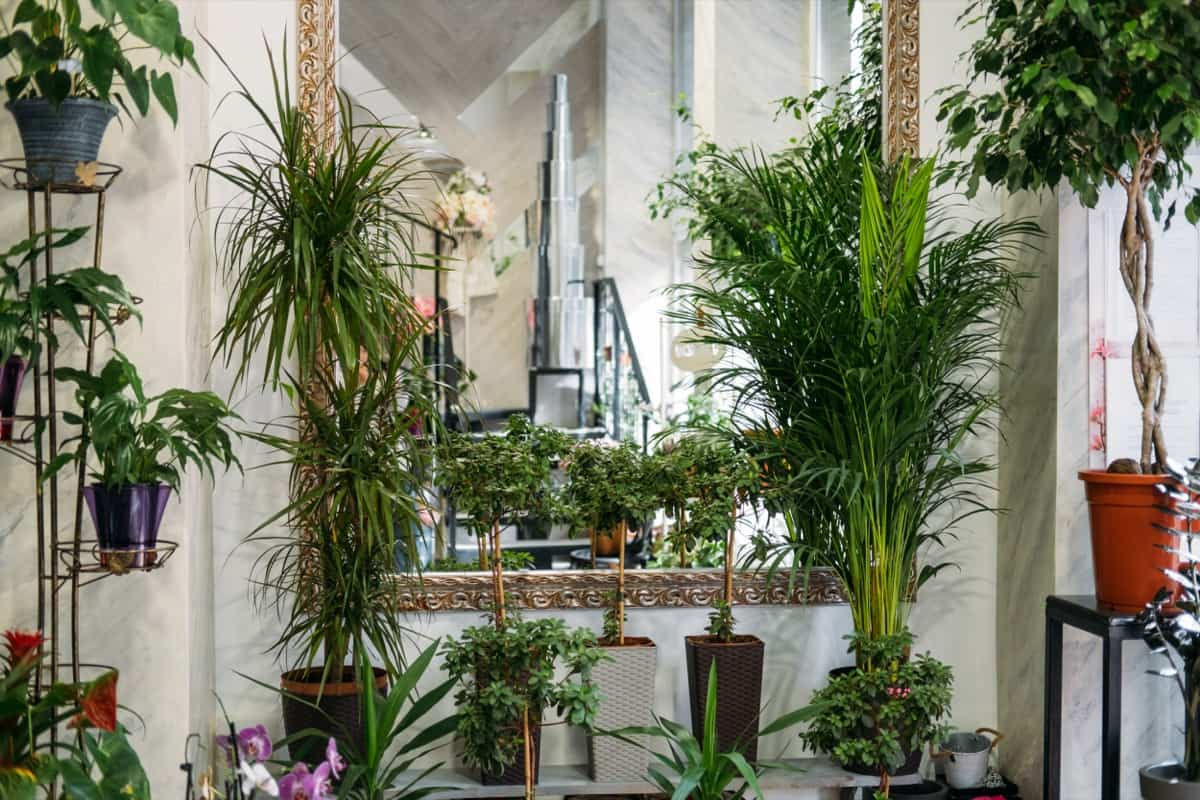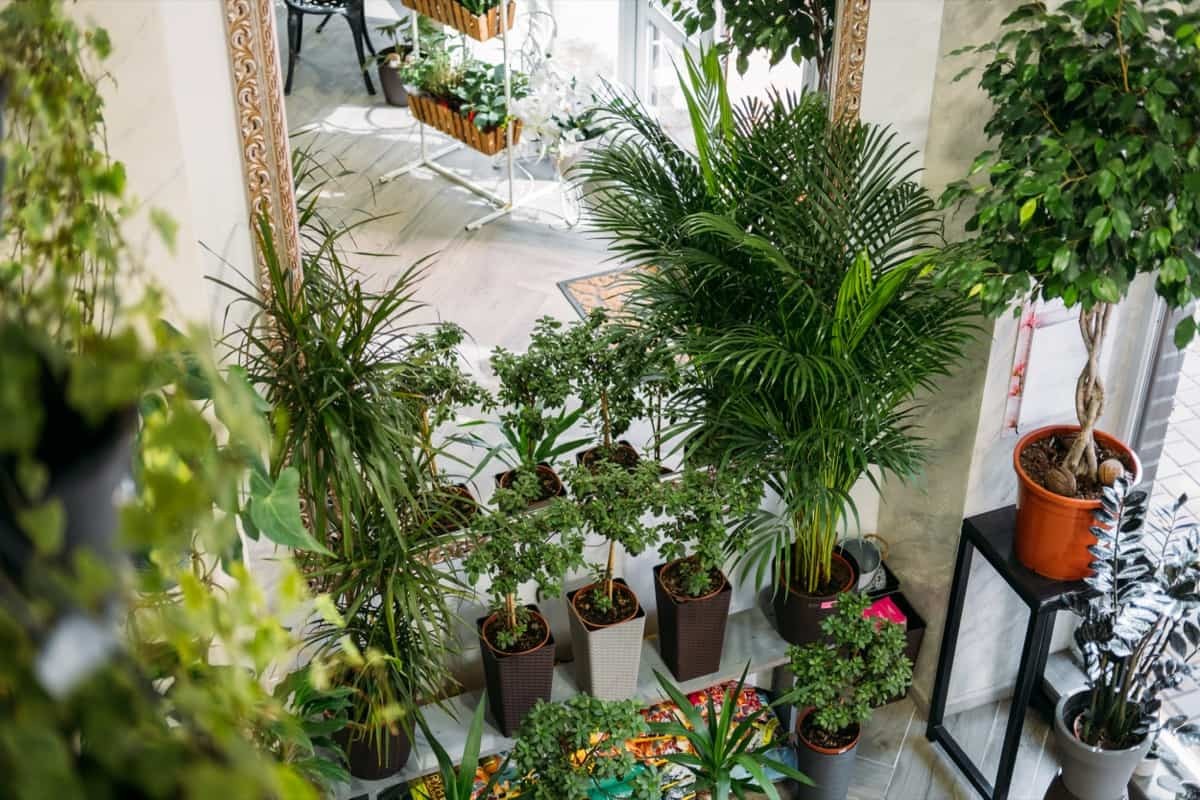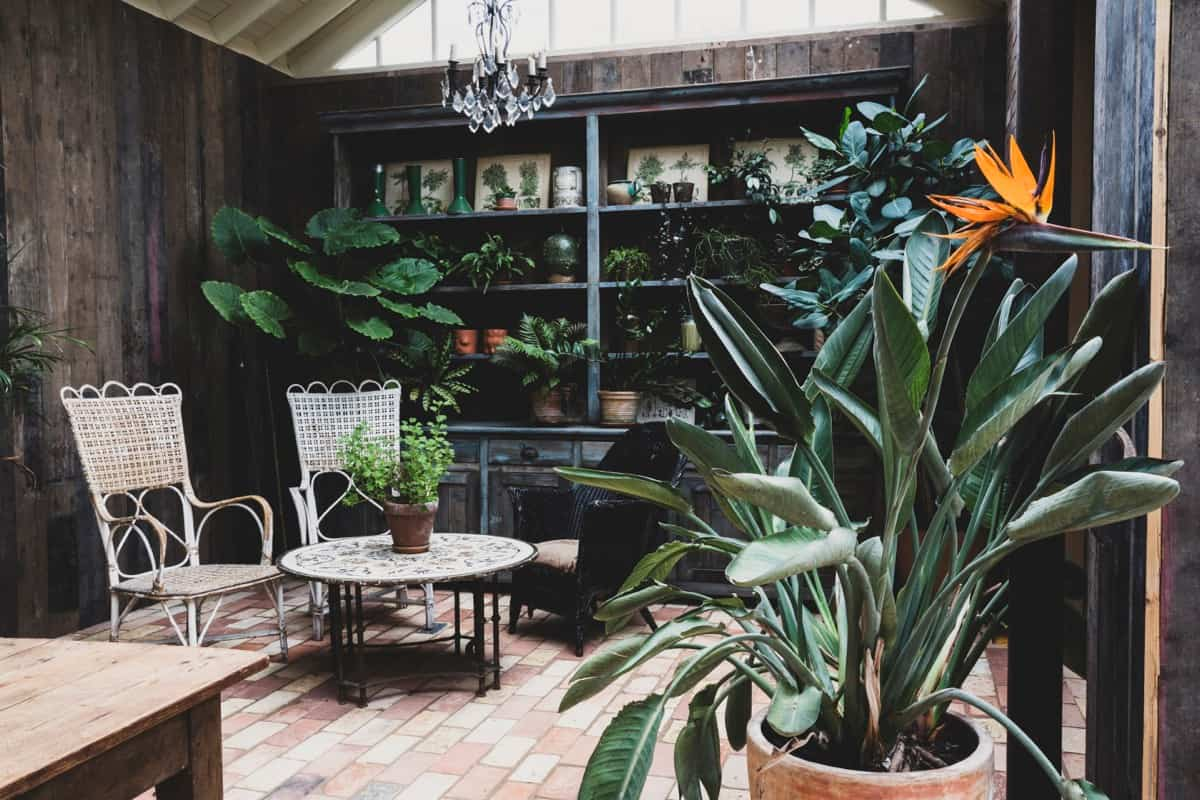Have you thought of upgrading your backyard? A garden room might be the ideal addition to your house, offering you a peaceful haven from the stress of daily life. However, the thought of the cost might be preventing you from daydreaming about sipping lemonade in your new haven.

However, don’t let it deter you! This step-by-step tutorial will teach you how to construct a garden room on a tight budget utilizing the least expensive methods in a do-it-yourself manner. Prepare to turn your outdoor area into the ideal escape without going over budget. Let’s get started.
How to build a garden room
How would you define garden room?
A Garden Room is a structure, usually built of wood or glass, that is added to a garden to increase the living space of a home or as a recreational area. When most people think of a Garden Room, they see a nice, serene place surrounded by nature, utilized for leisure, reading, or hosting visitors.
Garden Rooms frequently blend in with their natural surroundings and provide access to the outdoors. They typically have expansive windows or glass walls and comfy seating. Lighting, heating, and power may also be included to make the room useable all year. Garden Rooms can be constructed to serve various functions, such as a home office, playroom, art studio, gym, or yoga space. They are becoming popular for adding living space while conserving outside areas.
Things need to know about constructing a garden room
- Design: Look for designs that don’t require concrete foundations and use ground screws instead.
- Sustainability: Choose materials that are sustainable and recyclable.
- Warranty: Look for longer warranty terms for a quality build.
- Location: Avoid positioning near growing trees and ensure access for maintenance and delivery.
- Security: Fit locks on doors and toughened glass, and consider external lights, a burglar alarm, and Venetian blinds for security.
- Value: Adding a high-quality garden room can boost the value of your home by 5-15%.
What should I consider when designing a Ggarden room?
- Lighting: -Natural light is preferable to artificial lighting, so consider window placement and skylights. -Think about the sun’s movement in the spot where you want to build the garden room.
- Creating the Illusion of Space: -Use white or light-colored paint on the walls to make the room appear larger. -Minimalist furniture will prevent overcrowding and make the room appear larger. -Consider a single focus piece, such as a sofa, for relaxation and entertaining.
- Divide the room: -Create different areas for multiple purposes, such as a computer desk, meditation area, reading nook, exercise area, dining area, painting corner, kitchenette, or games area.
In case you missed it: 11 Self-watering Container Gardening Ideas: DIY Steps with 5 Gallon Buckets

- Plants: add plants that purify the air to improve the room’s overall look and air quality. The aesthetic is with plants that purify the air, such as Aloe Vera, Areca Palm, Bamboo, Rubber plant, and Ficus.
- Statement Pieces: Add a touch of personality with statement pieces, such as an oversized vase, a statue, a bold lamp, a painting, a mural, or eye-catching furniture.
Do you need planning clearance for a garden room?
Building a garden room may not require planning permission or Building Regulations approval if it is smaller than 15 square meters or, in some situations, 30 square meters, occupies less than 50% of the garden, and is placed away from the main home. There are some exceptions, such as if the room is used for sleeping or is in a conservation area, a listed building, a park, or an area of outstanding natural beauty.
The Permitted Development rights that allow detached garden buildings only apply to single-family gardens and are solely for domestic use. It is critical to select a garden room firm that handles planning concerns, as there may be local orders or limits put on earlier planning licenses that might result in losing Permitted Development rights.
Consider working with a garden room company run by architects with experience in planning law and one that works with a planning consultant who can help with more complicated planning issues and help you get a Certification for Lawful Development Certificate.
Can we use a garden room year-round?
Ensure your garden room is properly insulated to get the most out of it. Consider adding warmth, such as electric heating, and installing double-glazed windows to guarantee that the space can be utilized in the winter. A power wire from your house to the room for lighting and heating can be run by an electrician. Sometimes, the panel walls may already have installed wiring, sockets, and downlighters.
In case you missed it: How to Build a Vertical Garden With PVC Pipes: Cheap, DIY Making Ideas, Tips, and Techniques

Step-by-Step Guide to building a garden room in DIY style
A guide on how to build a garden room using a low environmental impact method. Each step includes details on materials used, methods, and some tips. The steps include:
- Prepare the space: Clear the area of any trees or plants, take measurements, and build a wooden frame on a foundation of compacted sand.
- Include a floor: Install wooden beams, ensuring they are level and rot-resistant.
- Create the frame: Make sure it is large enough to support doors, cut and assemble it, and align it with the floor.
- Fix the doors: Install the doors of your choice, such as sliding or French patio.
- Cover the frame: Waterproof the back of the room by covering it with wood or metal.
- Include the roof. The plywood sheets are angled, then a waterproofing layer is applied.
- Observe the step: Add a deck step if you want to the front of the room.
- Add insulation to your home to keep the heat inside throughout the winter.
- Internet and power: Connect the garden room to the internet and electricity.
- Finish: To complete the garden room, add any necessary finishing touches, such as flooring, lighting, or furniture.
Cheapest ways of building a garden room
The plot was prepared by clearing and leveling with sand, framing with old decking, and tamping down the sand. 4″ building foam insulation was laid and covered with 5mm plywood for protection. This construction method has a low environmental impact as no digging or concrete was used.
The frame was constructed on the ground by building wall frames out of 3″x2″ timber and connecting them vertically. A heavier beam was put over the doorway to support the roof beams, and a minor backward slope was built to drain surface water. The height was modified by repositioning the roof beams behind the doorway beam. A tarpaulin was added as a temporary cover.
In case you missed it: How to Build a Garden Wall: DIY Steps, Cheapest Way to Build, Ideas and Tips

EBay provided the doors without the necessary bottom-running door track and frame, so these were added. A solid panel was placed on the left side of one door, transforming it into a fixed pane. The membrane fabric was a breathable covering for the frame. Front and back walls were covered with Red Cedar Cladding and Box Profile Polyester Coated Steel Sheet 0.5mm Thick, respectively. A combination of stainless steel screws and Wood Tec screws were used to fasten the cladding to the framework. Steel was used on the fence-facing sides to reduce maintenance costs.
A flat rubber kit was used to cover the plywood roof, including a rubber sheet, adhesive, trim, and nails. After cutting the rubber to size, the edges were capped with nails. Osmo UV protection oil was used on the cedar siding, and Sadolin coat high-performance wood stain was used on the oak door frames to preserve them from the elements. After taking this measure, the area was rendered watertight.
Add a decking step for easier access and to cover the area below the windows. A frame was made from 4″x2,” and black plastic decking was secured to it, matching the black roof trim. An outside light was also added. The room was now usable even though the interior needed to be finished.
The interior fit-out involved adding laminate flooring and insulation to the walls and ceiling, cladding the walls and ceiling with rough-sawn timber, installing a fuse box and lighting and power circuits, and adding downlights to the ceiling. The rough-sawn timber was obtained from the previous loft flooring. It was cleaned before being fastened on the walls in a diagonal pattern.
Selection of the type of garden room
Summerhouse
It is a practical choice for those on a tight budget who want to build a garden room. The summerhouse is made of 12mm timber. It is delivered in panels that be put together on location, making installation simpler. The summerhouse comes in various designs that can accommodate different tastes, from traditional to contemporary.
In case you missed it: Most Common Succulent Propagation Mistakes: Every Gardener Should Know

It’s crucial to remember that the summerhouse may only be utilized in the winter if the inner walls are modified and adequately insulated to prevent heat loss and maintain warmth. Therefore, the insulation price and other associated costs must be considered while planning a budget for a summerhouse garden room.
Log cabins
Unlike summerhouses, which are often composed of panels, log cabins are made of interconnecting logs. Different log cabin thicknesses are available, with 44 mm being a common choice for garden rooms because it doesn’t require wall insulation. Typically rectangular log cabin roofs are constructed by stacking logs on top of one another. A level base is essential for the logs to fit closely together and prevent gaps from emerging.
For garden rooms, log cabins are a reliable and affordable solution in various forms. The garden room is made from a timber-framed design with cladding on the exterior, insulation, and an interior lining of plasterboard or wood. Garden rooms are versatile for use throughout the year, featuring double-glazed windows and doors, and often have a bespoke design for customization. A garden room aims to feel like another room inside the house.
Ideas/tips for a garden room: 10 friendly ways to bring attraction to the garden
- By including comparable architectural components in the garden room design, you may harmonize it with the design of your house.
- Build a flexible and useful garden extension that may serve various functions, including an additional bedroom, a home office, or an entertainment area.
- Before beginning construction, confirm that the project conforms with all building laws and requirements by consulting the local zoning restrictions.
- Please use an existing outbuilding, like a shed or a barn, and transform it into a lovely and cozy garden room.
- Create a space for entertaining guests in the garden room with amenities like a bar, a grill, and inviting seating areas.
- Construct a garage with a rental or usable garden room apartment above it.
- Pick a garden room with a breathtaking view of the outside that melds in perfectly with the neighboring gardens.
- Invest in a glass room addition for increased light and a connection to the outdoors.
- With a garden room that has a green roof, which provides insulation and nourishes local plant life, you may create a tranquil and peaceful atmosphere.
- Make a multifunctional garden room that can be used as a guest room and a home office by adding features like a pull-out sofa and a desk.
In case you missed it: How to Start a Container Garden from Scratch: Creating Ideas, DIY, Tips, and Techniques

Creating a suitable basement for the garden room
The foundation, or base, is crucial for stability and durability when constructing a garden room. The foundation must be firm and level for the construction to be effectively assembled. The following bases are available: paving slabs, concrete bases, or ground screws. If pre-existing slabs are used, or a new base can be built using mortar, paver slabs may be a reasonably priced choice.
Concrete is a desirable material because it is firm and easy to level. Still, it requires a damp-proof barrier and takes longer to dry. For individuals who cannot use a concrete or paving slab base, ground screws are an alternative that offers good airflow and lowers the risk of dampness. Regardless of the base type selected, it is critical to ensure it is sturdy and level, providing enough access space, lots of light and elevated to prevent standing water.
In case you missed it: How to Build a Pergola for Climbing Plants: A Beginners Guide

Conclusion
Building a garden room involves choosing a location, obtaining necessary permits, preparing the foundation, assembling the structure, installing insulation and electrical systems, and finishing with wall and roof cladding. To save money, use affordable materials, plan, and consider DIY options.
- Growing Gold: Essential Techniques for Planting Pineapples
- How to Make Kalanchoe Plant Bushy: Home Remedies and Solutions
- 11 Reasons Why Your Gardenia is Not Blooming: Home Remedies and Solutions
- Eco Elegance: The Guide to Designing a Drought-Tolerant Landscape
- Gardening on a Slope: Strategies for Hillside Landscaping
- Nourish and Flourish: Top Organic Mulches for Thriving House Plants
- Everything You Want to Know about Indian Mogra Flower: Discover Uses and Growing
- Green Thumb Success: Expert Tips for Cultivating Greenhouse Pumpkins All Year Round
- Maximize Growth & Flavor: The Ultimate Guide to Companion Planting in Herb Gardens
- How to Control Rhododendron Problems Naturally: Home Remedies and Organic Ways to Fix Them
- Natural Magic: The Remarkable Benefits of Cinnamon for Plants
- Best Steps to Revive Dying Tulip with Natural and Organic Treatment
- 10 Reasons Why Your Angel Trumpet is Not Blooming: Remedies and Treatment
- How to Fix Periwinkle Leaf and Flower-Related Problems: Natural Remedies and Solutions
- How to Fix Zinnias Leaf and Flower Problems: Discover Natural and Home Remedies
- Organic Steps to Induce Lemon Tree Flowers: A Comprehensive Guide
- Bloom Booster: Crafting the Perfect Homemade Bougainvillea Fertilizer
- Optimizing Growth: A Guide to Applying NPK Fertilizer for Potted Plants
- 10 Best Homemade Fertilizers for Rubber Plant: DIY Recipes and Application Method
- How to Boost Female Pumpkin Flowers: Effective Steps for More Flowers and High Yields
- Transform Your Indoor Garden: Top Benefits of Pink Salt for Houseplants
- 10 Best Homemade Fertilizers for Peacock Plants (Calathea): Easy DIY Guide
- Unlock Blooms: 9 Reasons Why Your Potted Chrysanthemum is Not Blooming
- 8 Reasons Why Your Potted Hibiscus is Not Blooming: Fix it with Simple Solutions
- Unlock Blooms: 9 Key Reasons Your Potted Frangipani Won’t Flower
- 10 Reasons Why Is My Ice Plant Not Blooming: Remedies and Treatment
- 10 Reasons Why My Potted Hydrangea Not Blooming: Treatment and Remedies
- 10 Reasons Why is My Wisteria Not Blooming: Remedies and Treatment
- 10 Reasons Why is My Goldfish Plant Not Blooming: Remedies and Treatment
- Maximize Your Space: Ultimate Guide to Balcony Gardening with Grow Bags
- 10 Reasons Why Your Iris is Not Blooming: Remedies and Treatment
- 10 Reasons Why Your Anthurium Plant is Not Blooming: Treatment and Remedies
- 10 Reasons Why Your Aquaponic Plants Are Not Flowering: Remedies and Treatment
- 10 Reasons Why Your Agapanthus is Not Flowering: Remedies and Treatment
- Ultimate Guide to Brown Turkey Fig: Steps to Growing Brown Turkey Figs
- How to Grow Acai Berry: Propagation, Planting, and Care